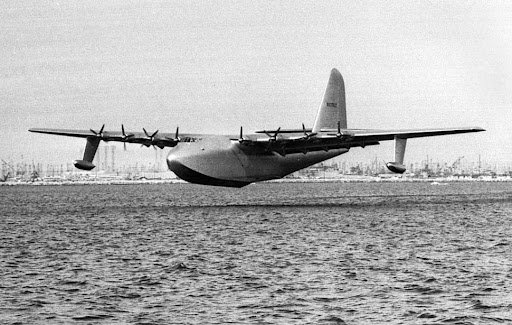My best war story? Working for William Roddis Jr. “Roddiscraft Custom Wood Windows and Doors” to design and manufacture the custom wood windows and doors for the construction of the Lincoln Park Zoo’s Visitor Center in 1994.
I drew all of the architectural shop drawings and also worked as his CM (Construction Manager.) We were called to the construction site by the GC (General Contractor) and drove down from Milwaukee. Something was wrong.
So, we get there, we’re nervous, he and I are standing with the GC, their CM and the masonry subcontractor in front of the building on the same side as shown in the image.
Imagine you were standing looking at the building and taking the picture. That’s where we were standing; us and them. Staring at the almost completed building.
Like a showdown. It was quiet, the hot morning sun shining directly above head beginning to burn into my forehead. Moments passed and the suspense is building. The masonery guy breaks the silence — he points to the windows at the very end of the building barely shown on the left edge of the picture and says — “We have to ask you to agree to pay the costs of removing your windows and rebuilding that entire length of wall and its openings. We have to rebuild and reinstall your windows per the specifications of the Architect that issued the order to reconstruct that part of the building.”
Sure enough. The four windows on that wall were not up high on the wall as correctly shown in the picture bordered in red. They were installed lower on the wall. Much lower. Not where the Architect’s design specified and –my shop drawings– were blamed, that being why we were being asked to cough up the money to reconstruct so everybody could avoid calling the lawyers in.
The masonry guy tips his head toward me and he’s looking the GC straight in the eye while exchanging glances back and forth at his CM and says “His shop drawings omitted the dimensions for windows on that specific side of the room so we constructed both sides of the room the same using the dimensions his shop drawings show for the windows in the wall on the other side of the room. That’s why the opening and installation are closer to the floor not high up on the wall on and that’s why they should pay the costs of reconstruction.”
Mr. Roddiscraft is looking at me. The masonry guys are looking at me. Their CM is looking at me. My forehead is really heating up in that hot morning sun. “Well?” the GC asks me.
I was a young Turk in those days and started showing my temper having been accused of a costly error. These fools were to soon learn why at least a half dozen architects I had worked for said I was one of the best construction documentation draftsmen they ever worked with.
No. I didn’t just show my temper. I went off like a bottle rocket. I took the shop drawings from the masonry guy and flipped through the sheets to the ‘Window and Door Schedule.’ I showed the GC and said “See these four windows on the far side of that room are dimensioned and specified right here see? See? See? See?
It was like a football huddle Army vs Notre Dame as we all huddling around me showing my shop drawings.
I pointed out the next four lines down in the schedule showing the four windows specified for use on the wall that was not constructed correctly. See? See? See? See? “All eight of the windows to be used on this end of the building are exactly the same –but– see this note?
I flipped back to the Details page and showed the GC the dimensioned details for each type of window. I pointed out the acronym A.F.F. and the dimension on the shop drawings that clearly showed where to construct the window openings high up on the wall A(bove) F(inished) F(loor.)
The GC looked at Mr. Roddiscraft and said, “You can go home.”
I saved the day. Many tens of thousands of dollars of errors and omissions not falling on my shoulders that day.
When we got back to the shop Mr. Roddis goes into the trunk of his old diesel Mercedes and pulls out a framed picture. He says, my father and I engineered and manufactured all of the structural plywood for this airplane. He’s showing me an old black and white picture in a frame that was as it turned out older than me.
It was a picture of the The H-4 Hercules (“Spruce Goose”), the large flying boat that flew in 1947 and “I took this picture” he said. And that’s a war story for another time. Roddis Mills of Wisconsin.

